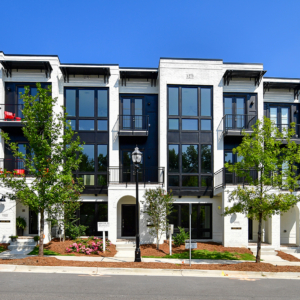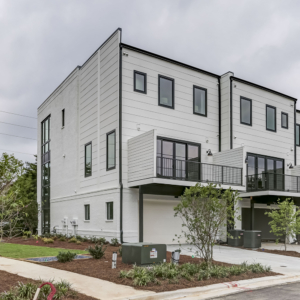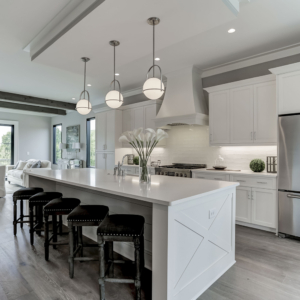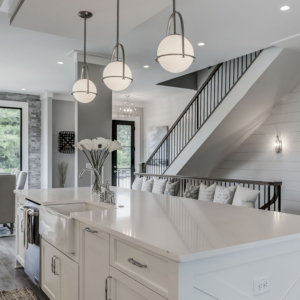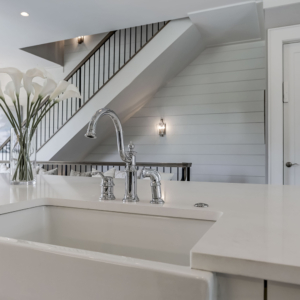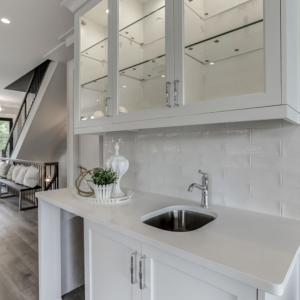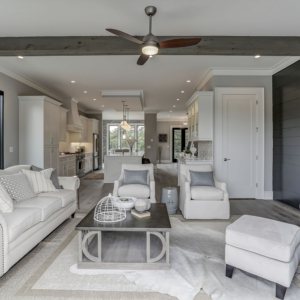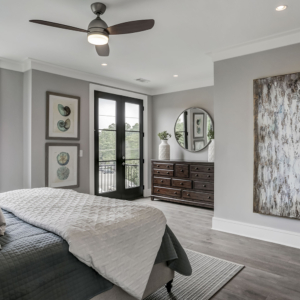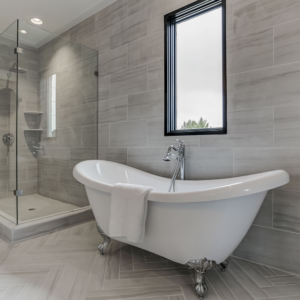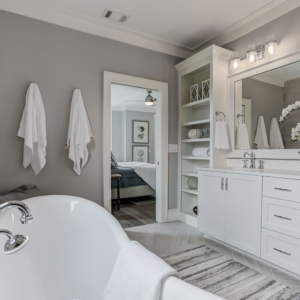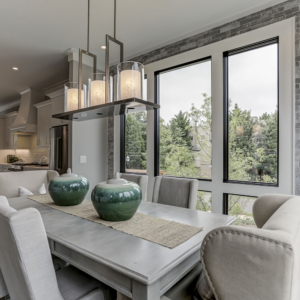Transitional in Style, Impeccable in Finishes and a Location in Demand. Twenty-Three Luxury Townhomes thoughtfully designed to accentuate the quintessential live-walk outdoor lifestyle and casual vibe of New Brookhaven.
In conjunction with Harrison Development & Construction, the award-winning architects at TSW set out to create something that spoke to the future of Brookhaven, where the relaxed, contemporary Southern lifestyle is centered around a connection to family, comfort and community. Epitomizing the philosophy that architecture is a means to enrich the living experience, Bramley Park is designed specifically for its location, where open, airy interiors, outdoor living spaces and a crisp, contemporary transitional styling create a vibrant new city living aesthetic.
Bramley Park is comprised of four residential buildings that feature Twenty-Three spectacular townhomes designed around a central, open-air community plan and park. Intelligent, open-concept design maximizes height and space and allows for a soulful connection between the indoor and the outdoor living. With a focus on simplicity and flexibility, the residences offer a refined yet relaxed elegance where interiors are bathed in natural light and exteriors deliver a wonderfully soothing aesthetic you get to call home.
Details
Harrison Communities
23 Units
Brookhaven, GA
$700,000+
Completed 2020
Final Unit Sold 2020
Services Provided
RESEARCH & PLANNING
- Zoning & Entitlements
- Plans & Permits
- Master Plan Advisement
- Competitive & Comparative Market Analysis
- Historical Market Report & Trends
- Asset Valuation & Feasibility Studies
- Absorption Data & Market Demand Forecasting
- Emerging Development Trends
- Pre-Development Design & Consultation
- Project Financing & Capital Structuring
DEVELOPMENT, DESIGN & CONSTRUCTION
- Preliminary Planning & Site Evaluation
- Architectural & Design Review
- Finish & Appliance Selection Guidance
- Upgrade Package Development
- Vendor & Supplier Recommendations
- Unit-Mix Strategy & Optimization
- Floor Plan Design & Functionality Analysis
- Amenity Assessment & Proposal Development
- HOA Vendor Selection & Implementation
- Construction Services & Strategic Advisement
- Value Engineering & Cost Analysis
- Architectural Visualization & Renderings
- Timeline & Sales Projections
- Model Residence Selection, Design & Staging
SALES & OPERATIONS
- Sales & Operations Management
- Comprehensive Reporting & Market Insights
- Inventory Pricing Strategy & Management
- Contract Negotiations & Execution
- Under Contract Process Management
- On-Site Sales Team Recruitment & Training
- Sales Gallery Design & Implementation
- Preferred Lender Solutions & Coordination
- Sales Phases & Release Strategies
- Broker Co-op Program & Incentive Structure

