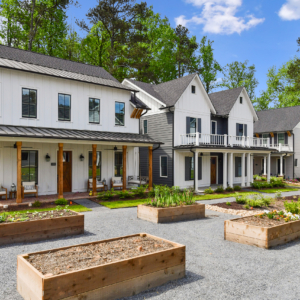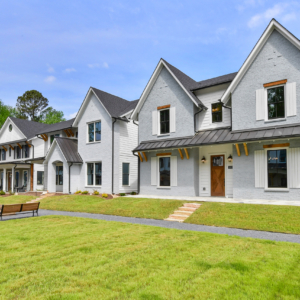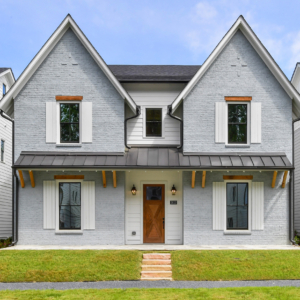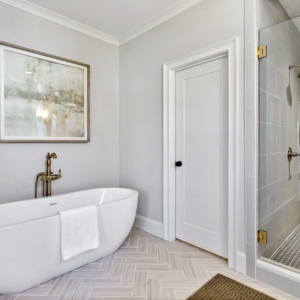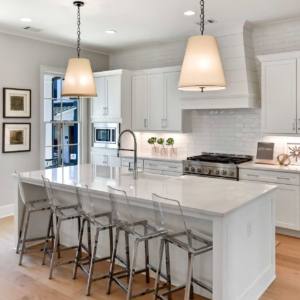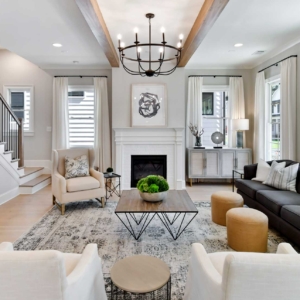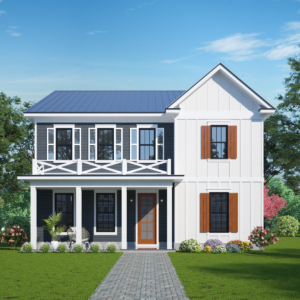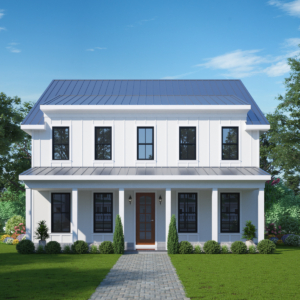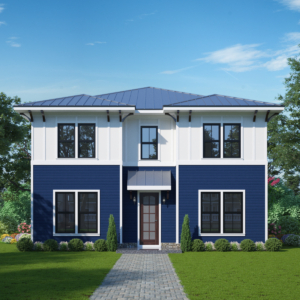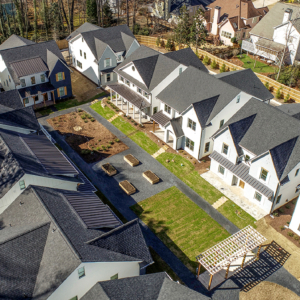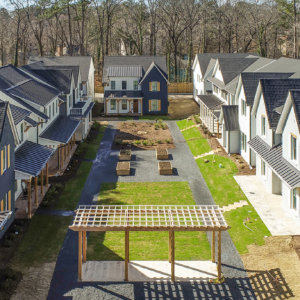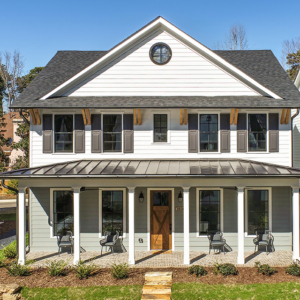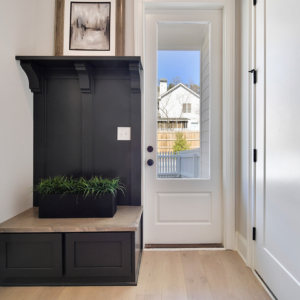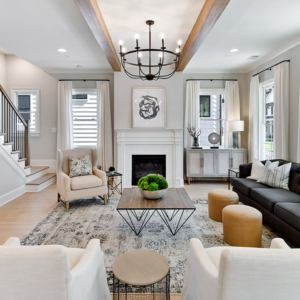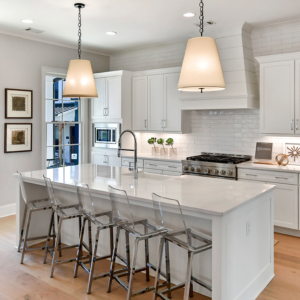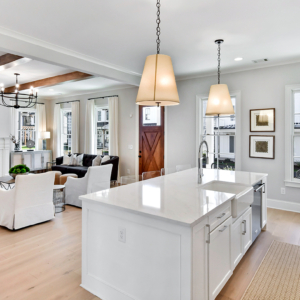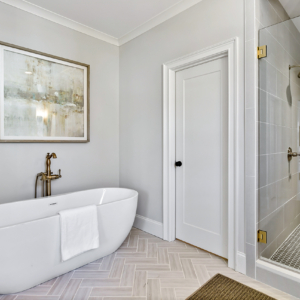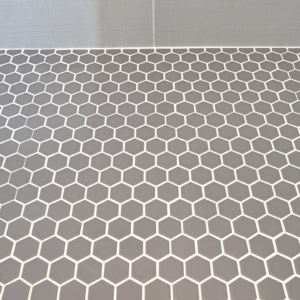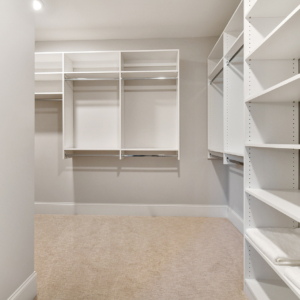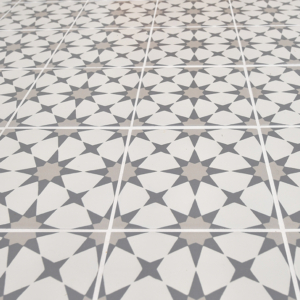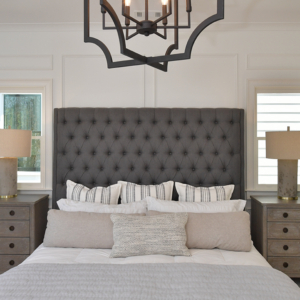Brookhaven Commons is comprised of 26 single family dwellings designed around a central, open-air courtyard and park, inviting intimate gatherings and relaxed living. Community and shared experiences are important to our residents. Mindful architectural elements like central mailboxes, walking paths, fire pits, water features and warm, enticing porches connected to the courtyard all work to build community and strong social fabric.
Designed by award-winning architects at Mattison Architect and developed and built by Harrison Communities, the 26 single family homes at Brookhaven Commons offered between 2,700 and 3,300 square feet and are anchored around a shared courtyard.
Interior design firm Design South curated premium finish and selection options, so homeowners can create a stunning home that perfectly meets their needs. The desirable location, progressively designed homes and attractive amenities elevate community living for homeowners.
Details
Harrison Communities
28 Units
Brookhaven, GA
$700,000+
Completed 2020
Final Unit Sold 2020
Services Provided
RESEARCH & PLANNING
- Land Sourcing
- Zoning & Entitlements
- Plans & Permits
- Master Plan Advisement
- Regional Market Reports
- Competitive & Comparative Market Analysis
- Historical Market Report & Trends
- Asset Valuation & Feasibility Studies
- Absorption Data & Market Demand Forecasting
- Emerging Development Trends
- Pre-Development Design & Consultation
- Project Financing & Capital Structuring
DEVELOPMENT, DESIGN & CONSTRUCTION
- Preliminary Planning & Site Evaluation
- Architectural & Design Review
- Finish & Appliance Selection Guidance
- Upgrade Package Development
- Vendor & Supplier Recommendations
- Unit-Mix Strategy & Optimization
- Floor Plan Design & Functionality Analysis
- Amenity Assessment & Proposal Development
- HOA Vendor Selection & Implementation
- Construction Services & Strategic Advisement
- Value Engineering & Cost Analysis
- Architectural Visualization & Renderings
- Timeline & Sales Projections
- Model Residence Selection, Design & Staging
SALES & OPERATIONS
- Sales & Operations Management
- Comprehensive Reporting & Market Insights
- Inventory Pricing Strategy & Management
- Contract Negotiations & Execution
- Under Contract Process Management
- On-Site Sales Team Recruitment & Training
- Sales Gallery Design & Implementation
- Preferred Lender Solutions & Coordination
- Sales Phases & Release Strategies
- Broker Co-op Program & Incentive Structuring

